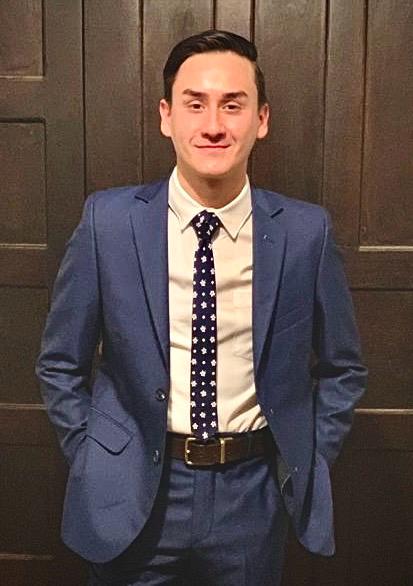

listing details
- Listing ID: 001001834107
- Property type: House/Villa
- Contract type: For Sale
- Price: $ 165,000.00
- Listed by: RE/MAX COLONIAL
- Bathrooms: 2
- Bedrooms: 4
- Stories/Floor: 2
- Construction size: 0.00 Sq. Mt. - 0.00 Sq Ft.
features
Description
Property for sale in Pastores, municipality of Sacatepéquez located at a distance of 7 kilometers from Antigua Guatemala. Pastores is known nationally for the manufacture of boots, crafts in clay, wood and coffee production.
The land is located in the urban area of the municipality of Pastores, about seven blocks from the Municipality and about 100 meters from a large influx of commerce mainly selling leather products where cowboy boots and other items stand out.
The property is used as a multi-family residence (a house on the first level and an apartment on the second level), it is irregularly shaped, with flat topography with respect to the street level at its entrance, the north part does have a difference in level with respect to that of 3.00 meters.
The land has a front of 21.60 meters and a depth of 32.00 meters (variable) total land area according to the property registry is 474.10 m2. The services it has are electricity, telephone, as well as municipal water, as well as municipal drainage.
On the first level is the house with an area of 150.00 m2 of construction and consists of a living/dining room, kitchen, three bedrooms (one of them without lighting), complete bathroom and a fairly large family cellar, the materials used in the construction are reinforced concrete walls and slab structure, it has finishes on its walls and slab. It has electrical and sanitary installations, the construction dates back approximately 20 years.
The second level has an apartment, with a construction area of 85.00 m2 and consists of a living/dining room, kitchen, one bedroom, a complete bathroom, laundry and a small cellar. The structure of the building is reinforced concrete with masonry walls and slab, which have their respective finishes in addition to having all its electrical and sanitary installations, this building has an estimated 10 years of construction.
On the north side of the property (behind the entrance) there is an area of 226.00 m2 of gardens. This area is 3.00 meters above street level and is accessed through the apartment area on the second level.
.png)
